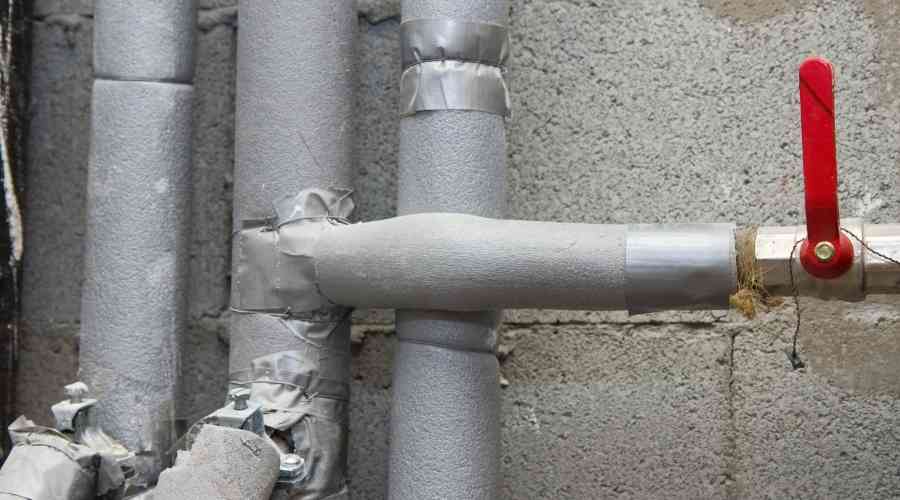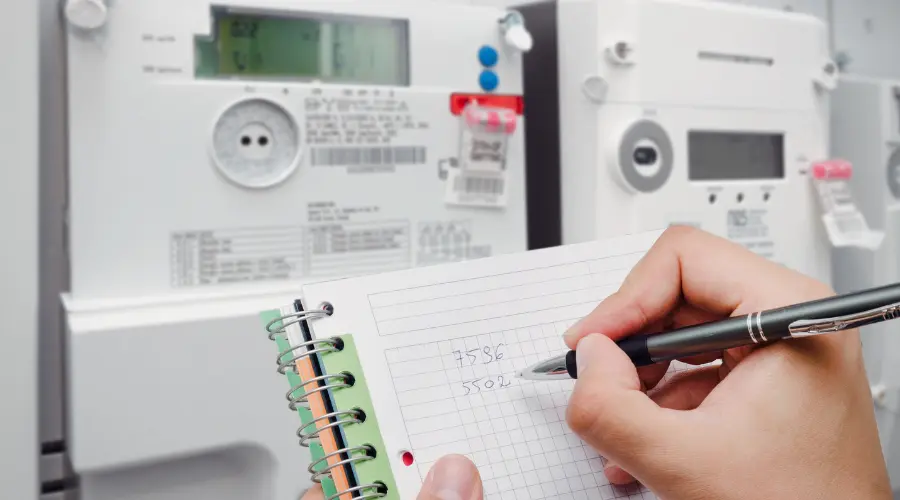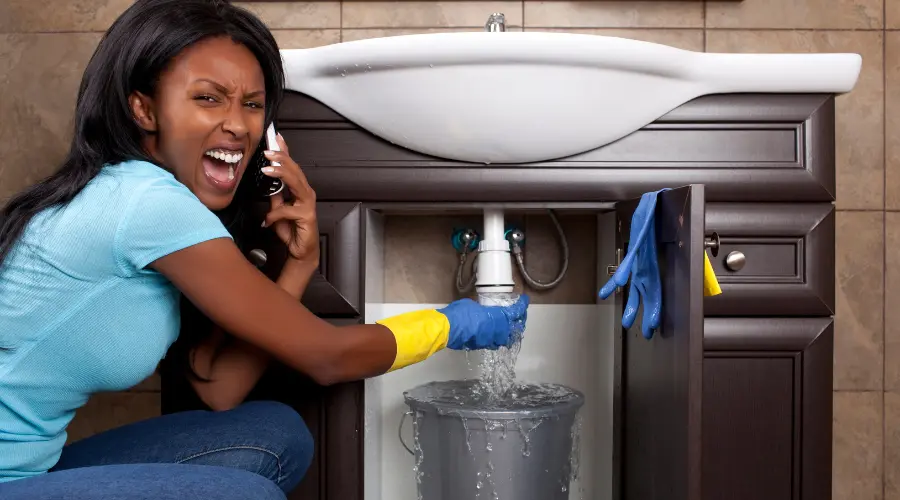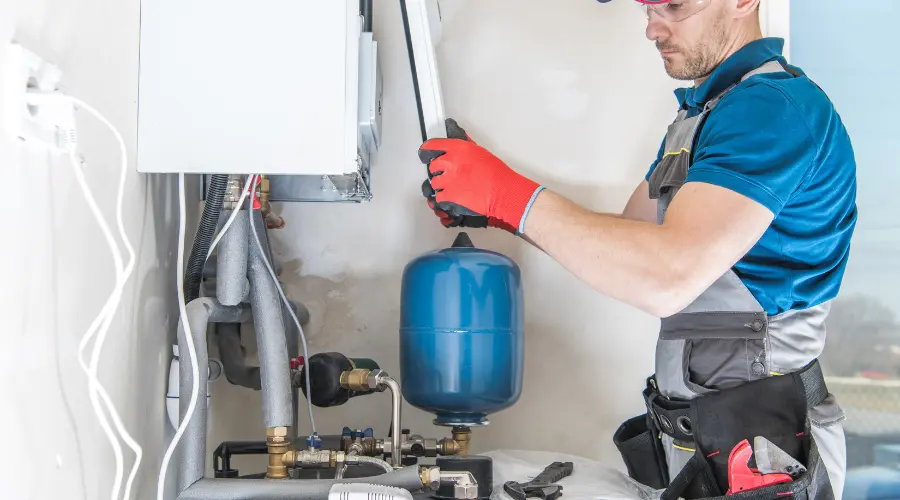If you are remodeling your basement, basement bathroom plumbing is one essential part. It is challenging to install bathroom pipes, build a drainage system, and establish venting. However, you can try to do it yourself after learning about the aspects of bathroom plumbing. This article highlights how to do plumbing for the basement bathroom by yourself. Read and learn!
Gather the Required Tools
You need to have all the necessary tools to perform basement bathroom plumbing. Without tools and materials, it will be difficult for you to work. To start plumbing, gather around:
- Work gloves
- Safety glasses
- Torpedo level
- Shovel
- Chisel
- Spade
- Sledgehammer
- Reciprocating saw
- Tape measure
- Plastic sheeting
- Pipe and pipe glue
- Concrete
Steps for Basement Bathroom Plumbing
Here we have given steps for how to do plumbing for the basement bathroom!
Step One: Locate the Drain
Once you have the tools and are ready to start, locate your drain line. It will be in the basement flooring; find its exact position, and mark it. Start by identifying the main stack, a large vertical pipe running within the basement floor. The diameter of the pipe would be around 3 or 4 inches; it goes right outside the wall of your basement facing the street. Once you have identified the correct pipes, it will save your time and hassle of shoveling through the floor aimlessly.
Step Two: Plan the Layout
After you have identified the location of the drain line, you can dig a hole to ensure the depth. Calculate the diameter and depth from drain to the toilet, sink, and shower. So, you can have the correct slope for a smooth flow of waste. It will also resolve clogging issues beforehand. Now, mark the entire area for bathroom plumbing. This would be your preliminary plan that you can change while plumbing.
Step Three: Create a Vent
The next step you ought to do is create space for a vent. Bathroom plumbing cannot be completed without a vent. When you shower or flush the water, water pushes the air into the pipes to avoid vacuum formation. For this, you can tie the pipes with an existing vent. Otherwise, you will have to get a pipe outside.
Step Four: Find the Drain Pipe
Next, you have to trench the floor to find the drain pipes to connect them with your shower or toilet. Basement slabs are generally thin; you will have to take out large concrete chunks along the marked trench lines. You must make the trench lines wide enough, so it helps in connecting the pipes. Once you have exposed the drain lines, you need to hook them up.
Step Five: Connect the Pipes
Ensure that no one runs water or uses drain when you are on this step of basement bathroom plumbing. You have to build a drain system for the basement bathroom by cutting the mainline. For cutting, use the appropriate tools as per the material of your pipes. Once the pipe is cut, connect it with Y-fitting. From this, build branches that connect with the drain lines.
Moreover, you should take care of the drain size of the pipes. For example, toilet drains should be within the range of 3 to 4 inches or larger if need be. Shower drains should be up to 2 inches in diameter, and sinks should have a p-trap.
Step Six: Make a Slope
This step is the most crucial one for plumbing for the basement bathroom. You need to maintain the slope while working on the branching of pipes. The slope should be around 1/4 inch per foot in size. You can check the slope with the help of a torpedo level. Once you have set up the slope on the pipe, fill it with dirt to ensure it doesn’t move.
Step Seven: Wrap It All!
Fill up the area that you excavated. Mix up your gravel with concrete and patch it up. Ensure that it is leveled. Cover and wrap up the work after setting up pipes.
Conclusion
If you were looking for a guide on how to do plumbing for the basement bathroom, this article has shown you the steps for basement bathroom plumbing. It does require skills and expertise to do plumbing. If you are sure about your skills, do it yourself. If not, call an expert.




